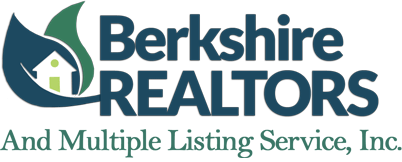Once in lifetime opportunity to own a part of History
BCMLS MLS# 243032
Listing Agent: Deb Trzcinski | Listing Agency: STEEPLEVIEW REALTY - ADAMS BRANCH
$795,000
Nestled in the Berkshires, this historic, colonial home sits on 55 gorgeous pasture/meadow and woodland acres with beautiful mountain views, trails, private pond, babbling brooks, & a three story barn. With 1042.9 ft of frontage, the property holds endless possibilities for subdividing, or to be repurposed for your needs. The house, dating back to 1796, features many outstanding architectural details, including handcrafted cherry wood floors and woodwork, curved staircases, antique doorways, wide board floors, fireplaces, in harmonious combination with many modern updates, efficient windows, as well as a spacious wing which could serve as an in-law apartment or a private haven for visiting family and friends. Just miles away from Jiminy Peak Resort and Ski Area, Taconic Golf Club,
Clark Art Institute, Williams College and Summer Theater Festival, this home is in the heart of all that represents "Berkshire Living" and is waiting to be yours!
In addition, 18 acres of meadow across the street with 1735 ft of frontage on Hancock Road is available for development or to preserve your view of the mountains
Clark Art Institute, Williams College and Summer Theater Festival, this home is in the heart of all that represents "Berkshire Living" and is waiting to be yours!
In addition, 18 acres of meadow across the street with 1735 ft of frontage on Hancock Road is available for development or to preserve your view of the mountains
- Property Info
- Year Built: 1796
- Construction: Wood Frame
- Land: 55.80 ac
- Interior Space: 3348 sq. ft.
- Parking: Garaged & Off-Street
- Easements: No
- Assessments
- Taxes (2024): $10,708.00
- Deed/Info
- Map Reference: 310/01
- Book: 954
- Page: 719
- Address Info
- 1151 Hancock Rd
- Williamstown MA 01267
- County: North Registry
- Schools
- Elementary: Williamstown
- Middle: Mount Greylock Reg.
- High: Mount Greylock Reg.
- Directions
- Route 7 to Route 43 house on right
- Map
- Interior Features
- Rooms: 13
- Bedrooms: 6
- Bathrooms: 4
- Interior Amenities: Fireplace (s), Stone Countertop, Granite Counter, Sun Room
- Exterior Features
- Garage: Auto Opener,Oversized,Detached
- Exterior Amenities: Barn/Stable, Mature Landscaping, Privacy, Porch, Patio, Outbuilding, Landscaped, Lighting
- Utility Info
- Electric Type: 200 Amp,Circuit Breaker
- Energy Features: Solar Features
- Fuel: Oil,Wood
- Heat/Cooling: Hot Water,Boiler,Wood Stove
- Hot Water: Tankless
- Sewer: Private
- Water: Well











































